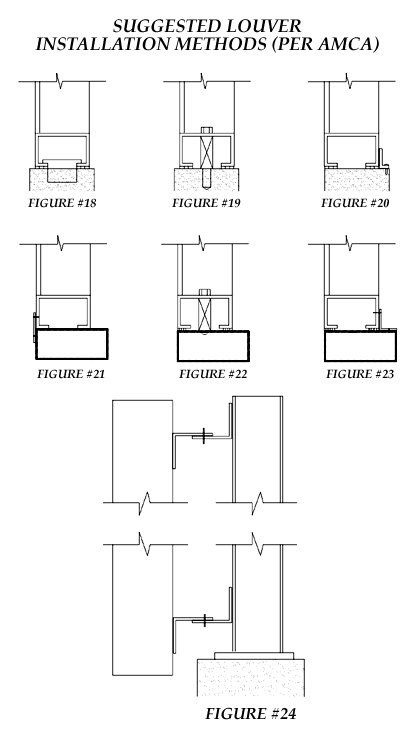Suggested Louver Installation Methods
Louvers are generally installed in one of the following manners and fastened by the methods shown below.
Louver Installation Methods
11.1: MASONRY
11.1.1: Strap Anchors—Straps must be installed while masonry is being poured or while blocks are being laid.
11.1.2: Expansion Anchors—Lead shields and bolts or expansion anchors made for masonry may be used. Fastening can be achieved through the louver frame or by using angles located behind the louver.
11.2: METAL SUBFRAME
11.2.1: A flanged frame louver installed with fasteners into the subframe is commonly used.
11.2.2: Fasteners through the louver frame into the subframe can be used if blade spacing and accessibility permit.
11.2.3: Clips, continuous angles, or plates may be installed behind the louver and fastened to the subframe.
11.3: STRUCTURAL STEEL
11.3.1: Installation is similar to subframes as described in 11.2. Welding may be considered in certain applications.
11.4: WOOD FRAMES
11.4.1: Same installation as metal framing except that wood screws would normally be used.
11.5: FREE-STANDING COLUMNS
11.5.1: Large clip angles may be bolted or welded to columns. Horizontal support members of the louver rest on the clip angles, and are bolted or welded in place.
Since 1956 WMC Architectural have been serving with quality service and products coming together for the completion of successful projects.
Customer Service
Technical Support & General Inquiries
Corporate Office
WMC Architectural
4351 Caterpillar Rd.
Redding, CA 96003
TF: (800) 366-5877
PH: (530) 241-3251
FX: (530) 241-1738
©Copyright WMC Architectural Redding, CA. | All Rights Reserved. Privacy Statement | Terms and Conditions | Disclaimer | Cookie Preferences


